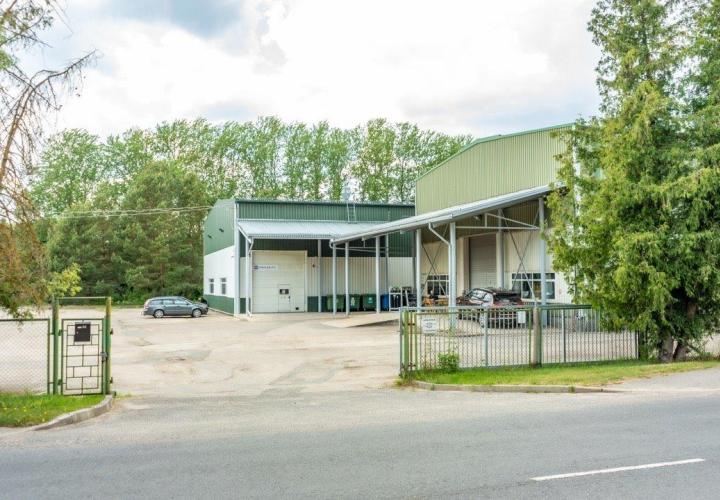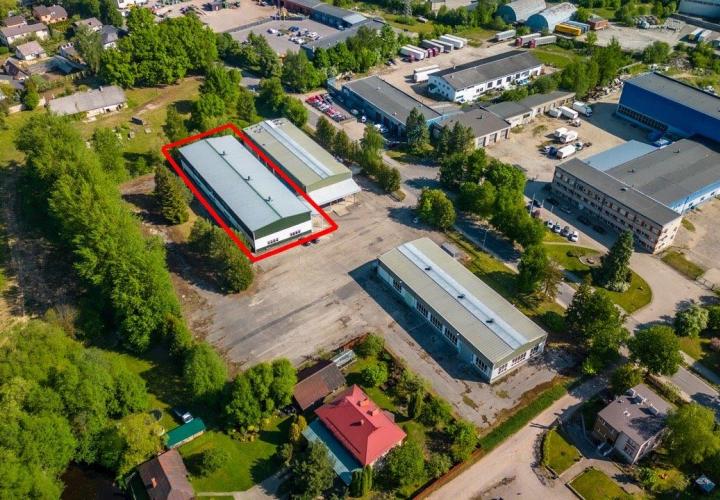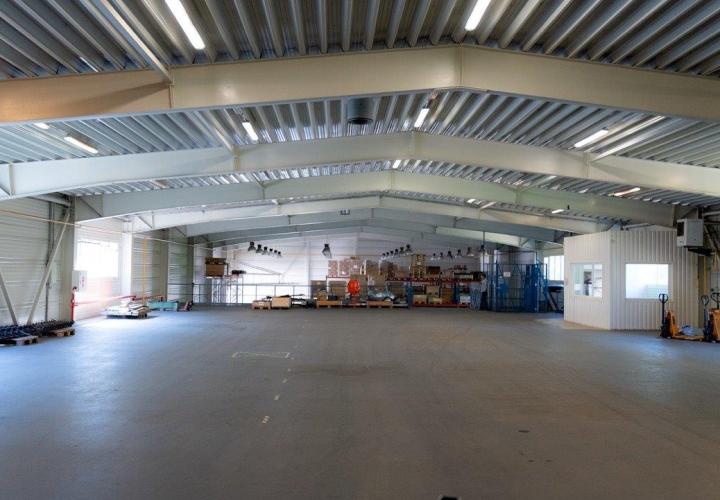PRODUCTION AND WAREHOUSE PREMISES IN OGRE, FOR RENT
https://RingBaltic.com- Name, Last name:
- Sigita Ūdre
- Company:
- Business Park Ogre SIA
- Phone:
- 29401119
- Email:
- sigita.udre@ringbaltic.com
Production and/or warehouse premises available
The total available area of premises is 1720 m² on two floors, 66A Akmens Street, Ogre, LV-5001.
1. Floor - 1000 m²
2nd floor - 720 m²
The building was commissioned in 2006.
Power supply corresponding to production needs (capacity up to 630A).
Gas heating with warm air blowers.
City water and sewerage.
Fire alarm with connection to the central heating console.
Security alarm with connection to the central alarm panel.
Video surveillance is carried out on the territory 24 hours a day, the territory is closed.
Useful ceiling height 7 m.
Smooth concrete floors on both floors, designed specifically for the load-bearing capacity of heavy production equipment.
Freight elevator for the 2nd floor, carrying capacity 1000 kg.
The building has a separate office space on the 2nd floor, equipped with an air codifier.
Optics Internet.
Well-developed infrastructure, convenient logistics, close public transport, tidy territory, free parking, convenient wide access by heavy transport.
Rent 3.9 EUR/m² per month + VAT (6708,- EUR/month)
Management: 0.85/m² + VAT
Utilities by counters
There are opportunities for expansion and development. A planned and coordinated project in addition to the construction of production premises with an area of 1000 m², or to rent adjacent land.
| Helsinki (Somija): | 417.7 km |
|---|---|
| Lidosta "Rīga" (RIX): | 48.1 km |
| Liepāja (Neaizsalstoša osta): | 254.5 km |
| Rīga (Rīgas brīvosta): | 50.3 km |
| Stokholma (Zviedrija): | 568.7 km |
| Tallina (Igaunija): | 329.4 km |
| Varšava (Polija): | 661.6 km |
| Ventspils (Neaizsalstoša osta): | 237.7 km |
| Viļņa (Lietuva): | 287.6 km |
| Access road: | Asphalt |
|---|---|
| Nearest highway: | Highway |
| Distance to nearest highway: | 500.00 m |
| Distance to rr. rails: | 1.00 km |
|---|---|
| The nearest station: | 3.00 km |
| Connection to the object: | Available |
|---|---|
| Free available capacity: | 610.00 kW |
| Water supply: | City water supply |
|---|
| Sewerage system: | City system |
|---|---|
| Purification system: | Available |
| Connection to the object: | Available |
|---|
| System type: | Local system |
|---|---|
| Type of heating: | Gas |
| Fire safety system |
| Alarm system |
| Video surveillance |
| Security |
| Telecommunications |
| Ventilation system |
| Fenced area |



